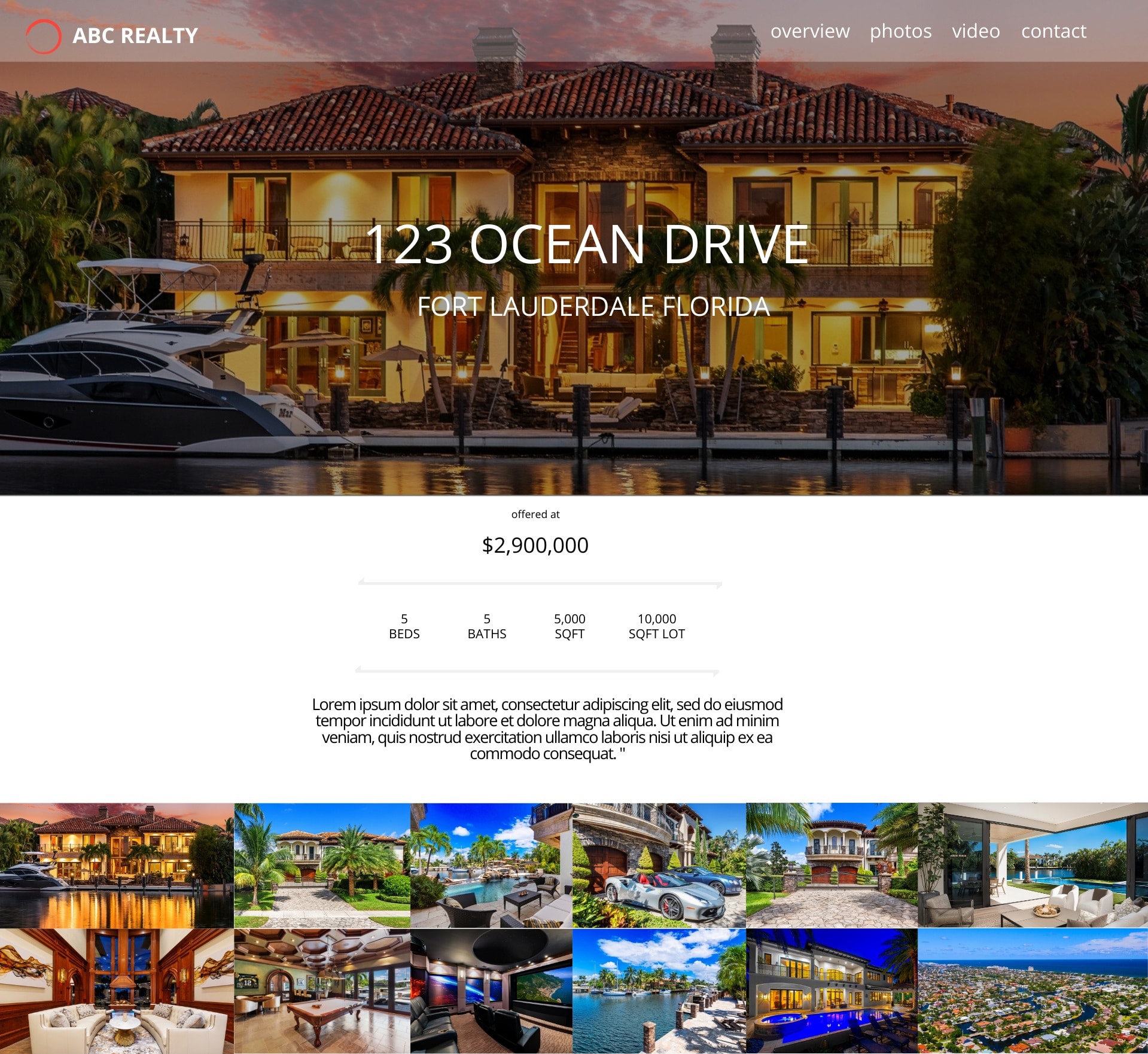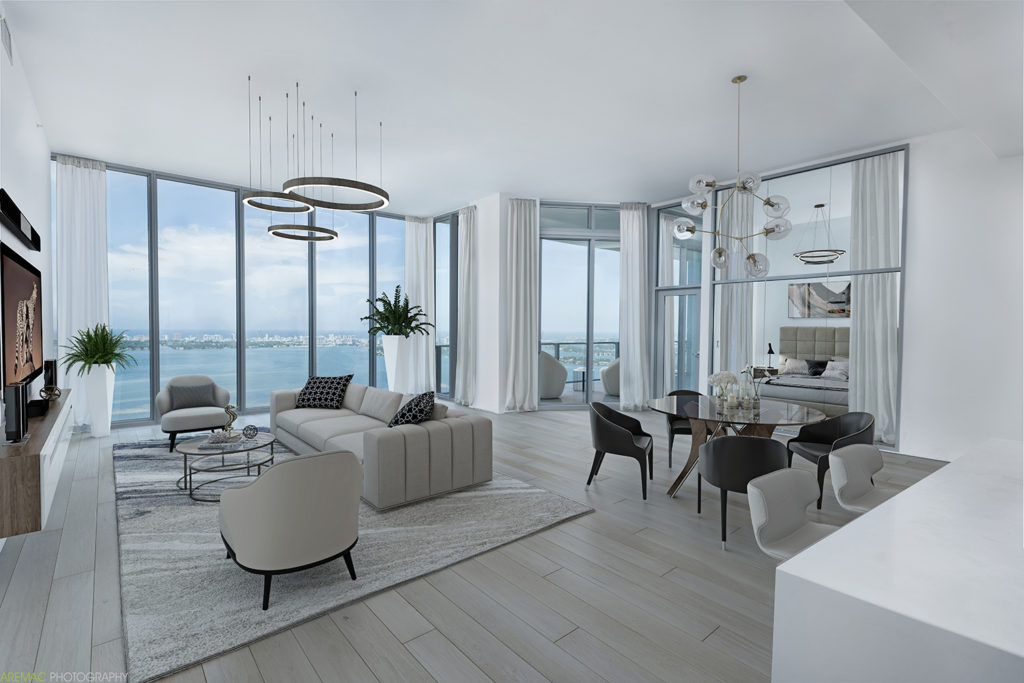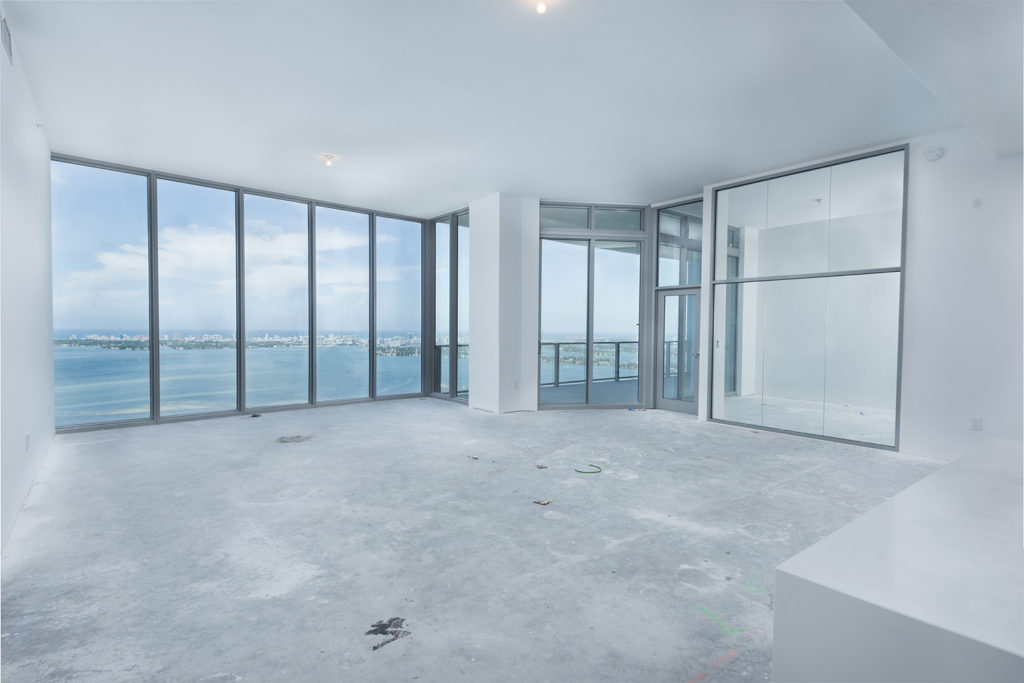REAL ESTATE Photography
PHOTOGRAPHY | VIDEO | MATTERPORT | WEBSITE
SOCIAL MEDIA MANAGEMENT
Aremac is professional real estate photographer company and a creative agency that helps realtors, builders, and interior designers drive traffic to their business and increase sales through strategic planning. We believe that creativity is intelligence having fun and you can see this in our work. We are passionate in what we do because we love what we do. We are your #1 REAL ESTATE PHOTOGRAPHERS in south florida, connecticut, new york and the rest of the united states!
Learn more
Where creativity meets results
Here at aremac we believe that creating an immersive experience custom to your target market is a key advantage to driving more traffic to your property. Video media is growing at an incredible rate and technology is evolving along with it, when you create a project with us you are not only investing in creating high quality original content but you are investing in a company that is on top future technologies that set you apart from the crowd. When you work with us your vision will be executed, your deadlines will be met, and your clients will be blown away with your marketing strategies.
Lets Talk!
We are your one stop shop for Selling homes in the south florida market!
create an impression and post on our youtube!
Implementing video into your real estate marketing will increase conversion rates and engage your web traffic! It is apparent that in 2020 if you are not pushing virtual open houses and real estate video tours then you are falling behind. Did you know that social video generates 1200% more shares than text and images combined says SmallBizTrend. We have 1,500,000 views on youtube! When you work with us we will post your listings on our channel. We have sold a $9,000,000 home from our client without the buyer stepping inside the home from overseas! Did you know that more than 500 million hours of videos are watched on YouTube each day, and 100 million hours of video content are watched on Facebook daily!
Professional real estate photography
Our real estate photographer & videographer’s has the power to do more than just show a space, we create an emotional visual connection to your property that influences the audience to take action. With our stunning high-definition content, your property will immediately attract home seekers, turning them into home buyers. Our vast level of experience ranges across the south florida residential and commercial marketplace, we bring shape and space to life
Real Estate Photographer Near You!
we are professional photographers that can help you sell more real estate! We give you the best service at a great price weather your a new realtor or an experienced luxury real estate agent we can accommodate all your needs!
Order
Go to our order page and choose the services you need for your business.
Schedule
We confirm the services and assign our team member to the project.
Download
Receive a notification that your materials are finished, login and download.
Realtor Landing PAGE
We have a simple, secure, and affordable solution for realtors in Florida to New York and across the united states! Our property websites are clean responsive and have powerful features. We have over 10 designs to choose from and we make it easy for you to get up and running, less then 10 Minutes! Our sites are lightning fast and great for ranking on google with SEO tools. We even host high resolution real estate video and photography, the MLS, Zillow, and Realtor.com don’t! With our lead generation technology you can track, manage, and communicate with potential buyers.
Give other agents or assistants access and assign tasks and send follow up emails from your account portal. This is a great listing presentation tool, you can automatically send website traffic reports weekly or monthly to your clients email without lifting a finger. Better marketing equals better results! We promise that you will benefit from our realtor property website

Virtual Staging
83% of staged properties sell for the asking price or above and homes that are staged sell 75% faster than those that are not! Having virtual furniture added to an image will save you thousands in staging costs and allows you to demonstrate just how the layout can work for potential buyers.


Allow your prospect buyers to immerse themselves in your property and create an emotional connection with the space through our 3D virtual services. This technology creates a 3-dimentional replica of your property that allows the buyer to walkthrough the space from the comfort of their own home. It’s like having an open house 24/7/365!
Aremac will grow your online presence by strategically creating, managing, and engaging with your target audience. Build your brand awareness through various social media channels with our dynamic content, daily posting, and continuous contact. Free up your time and drive results with Aremac!
we anticipate the industry trends ahead of time and we apply our knowledge to our real estate video editing techniques to help our clients stay ahead. We create video media for residential and commercial properties, restaurants, hotels and resorts. Our vision is what sets us apart in the property tour category; it’s not just a property video, it’s a lifestyle film.

